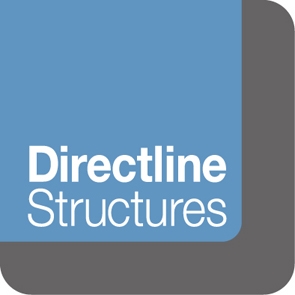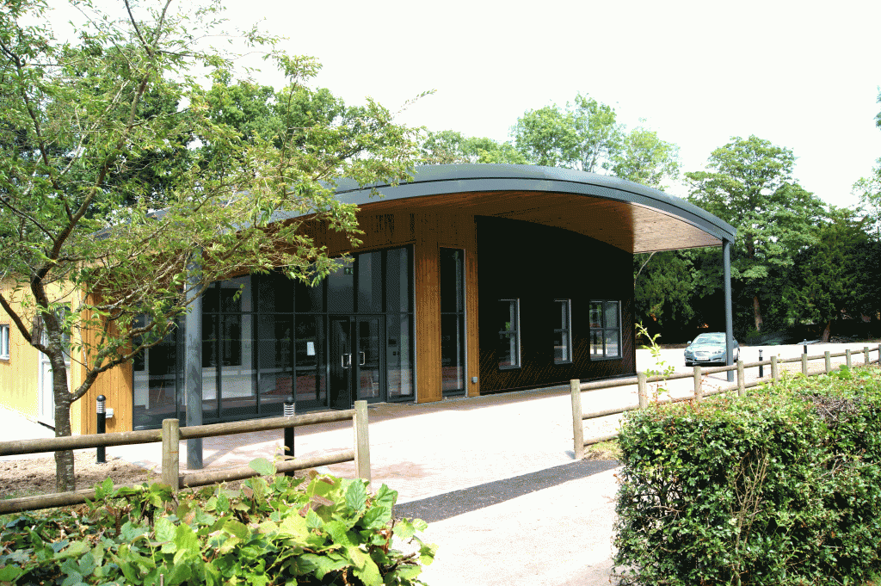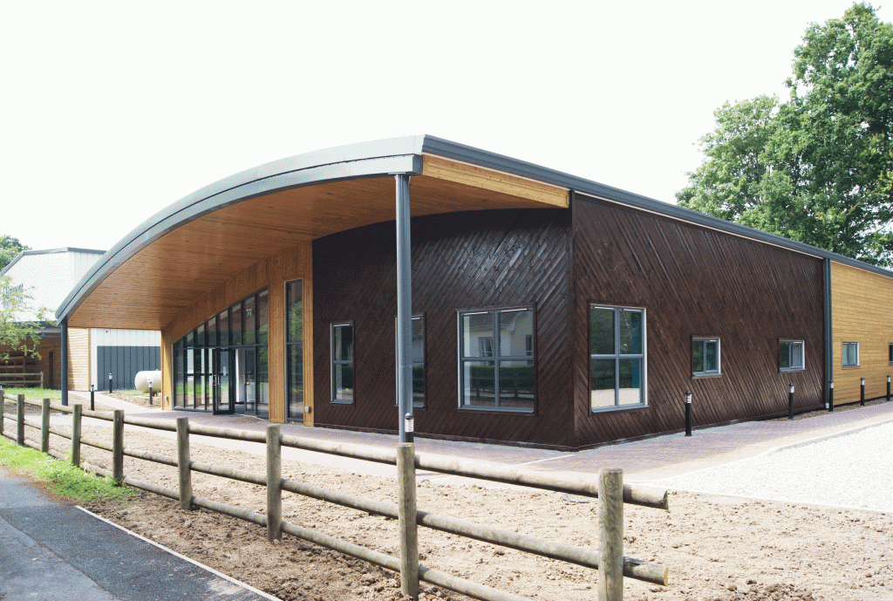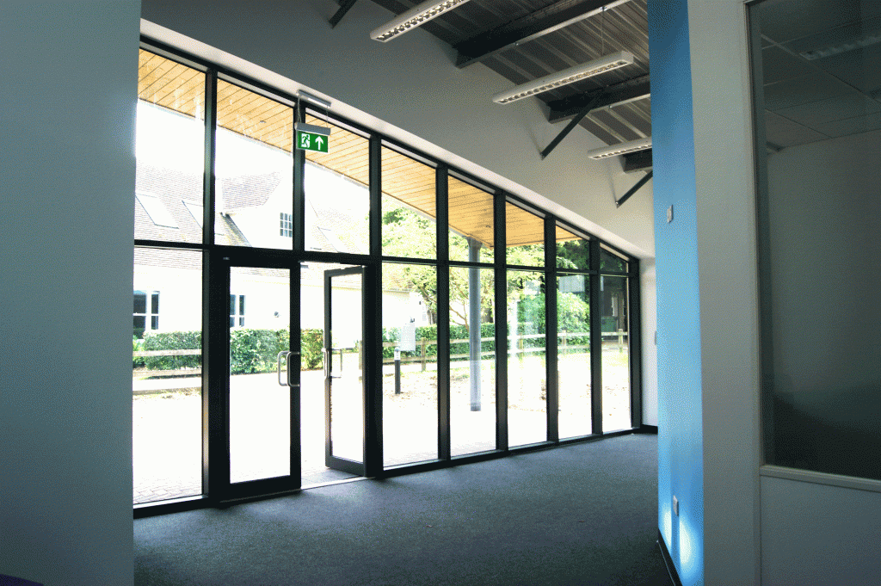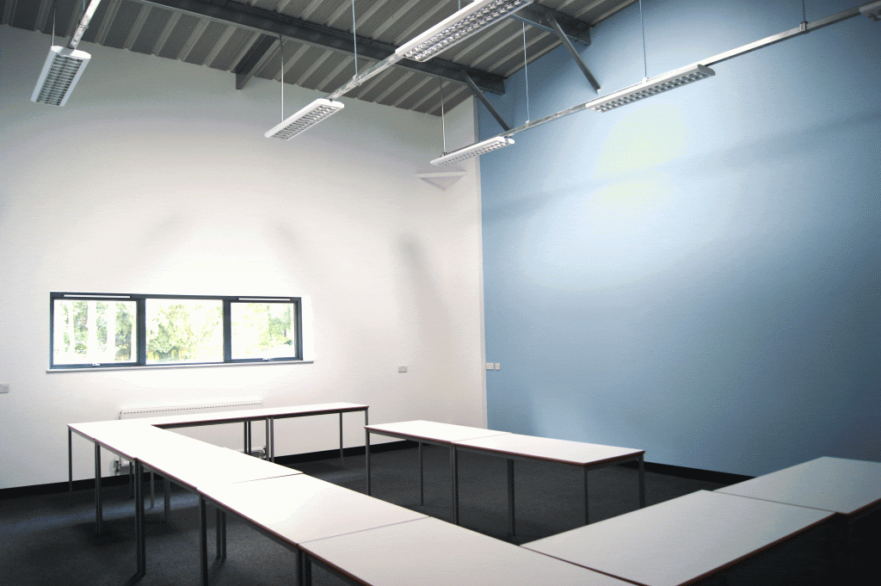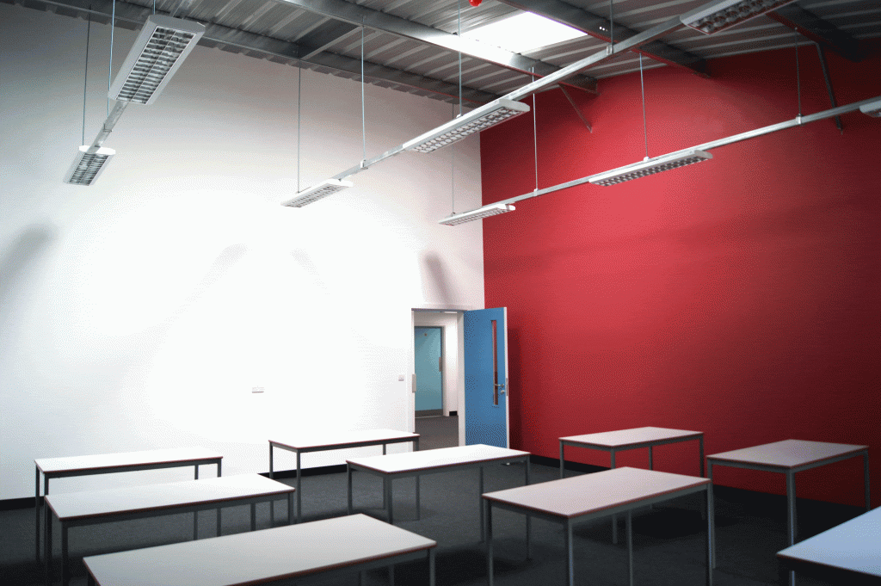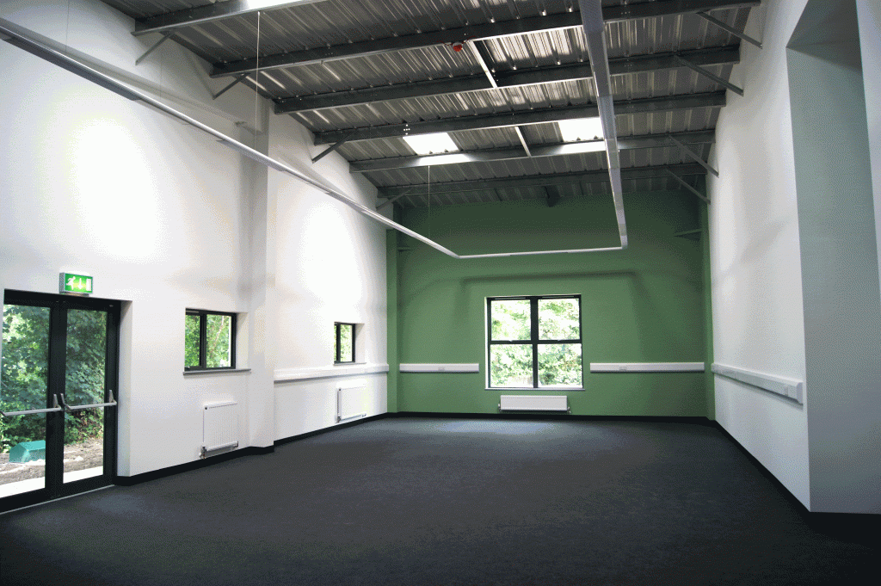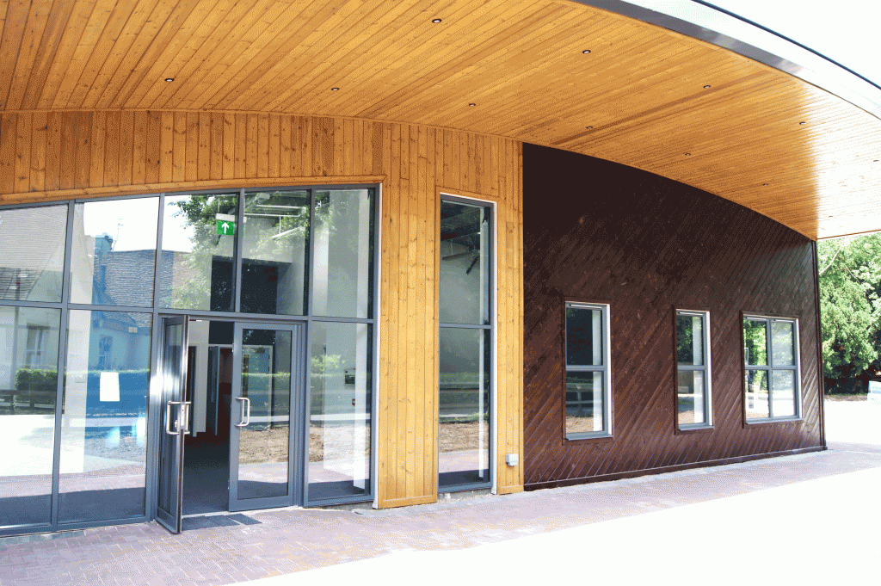Parents and students at Claremont Senior School’s Speech Day on Friday 4th July were able to walk around the newly completed Sixth Form Centre and talk to the Designers and Builders from Directline Structures.
“Aren’t they lucky?”
“We never had anything like this when I was at school”
“Wow!”
Just a few of the comments from the parents about the new facility, which will cater for up to 100 sixth form students. The two stand out rooms are the Common Room at the front of the building, where students can relax and socialise, and the Study Room at the rear of the building which is for quiet independent study. The design incorporates a range of sizes of teaching rooms to cater for the different subjects taught at A-level, and each room has its own feature wall in a colour of the teacher’s choosing.
Directline Structures had total responsibility from the initial consultation, through designing the building to the exact requirements of the client, to the construction and completion of the building. We utilised our expertise in designing teaching facilities to provide the optimum solution for the school, on time and on budget, again.
A new teaching facility could be more achievable and more affordable than you thought! The earlier you get in touch the better value you will achieve, so contact us to discuss your project.
